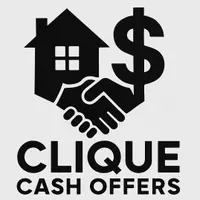For more information regarding the value of a property, please contact us for a free consultation.
1611 Magnum CT Stockton, CA 95206
Want to know what your home might be worth? Contact us for a FREE valuation!

Our team is ready to help you sell your home for the highest possible price ASAP
Key Details
Sold Price $565,000
Property Type Single Family Home
Sub Type Single Family Residence
Listing Status Sold
Purchase Type For Sale
Square Footage 2,905 sqft
Price per Sqft $194
MLS Listing ID 225132719
Sold Date 11/14/25
Bedrooms 5
Full Baths 3
HOA Y/N No
Year Built 2001
Lot Size 6,412 Sqft
Acres 0.1472
Property Sub-Type Single Family Residence
Source MLS Metrolist
Property Description
Spacious 5-Bedroom Home Perfect for Commuters! Discover this expansive home featuring 5 bedrooms and 3.5 baths, including a junior suite ideal for guests or multi-generational living. Freshly updated with new interior paint, plush carpeting, and modern appliances, this home is move-in ready and beautifully refreshed. Enjoy generous living spaces, a functional floor plan, and a prime location close to the freeway perfect for commuters seeking both comfort and convenience. Don't miss the opportunity to make this stunning home yours!
Location
State CA
County San Joaquin
Area 20803
Direction From I5 take French Camp Rd exit, turn right onto French camp Rd, then right on McCuen Ave, then left on Dominion Dr, then right on Haven Pl, Turn right onto Erickson Cir, home is on the left in Magnum Ct.
Rooms
Guest Accommodations No
Master Bathroom Shower Stall(s), Tub
Master Bedroom Ground Floor, Walk-In Closet
Living Room Other
Dining Room Space in Kitchen, Dining/Living Combo
Kitchen Island, Tile Counter
Interior
Interior Features Cathedral Ceiling
Heating Central, Fireplace(s)
Cooling Ceiling Fan(s), Central
Flooring Carpet, Tile, Vinyl
Fireplaces Number 1
Fireplaces Type Family Room
Appliance Free Standing Gas Range, Hood Over Range, Dishwasher, Disposal
Laundry Sink, Hookups Only, Inside Area, Inside Room
Exterior
Parking Features Garage Facing Front
Garage Spaces 3.0
Fence Fenced
Utilities Available Public
Roof Type Tile
Porch Uncovered Patio
Private Pool No
Building
Lot Description Corner, Curb(s)/Gutter(s)
Story 2
Foundation Slab
Sewer Public Sewer
Water Public
Level or Stories Two
Schools
Elementary Schools Manteca Unified
Middle Schools Manteca Unified
High Schools Manteca Unified
School District San Joaquin
Others
Senior Community No
Tax ID 166-060-33
Special Listing Condition None
Pets Allowed Yes
Read Less

Bought with Century 21 Select Real Estate
GET MORE INFORMATION





