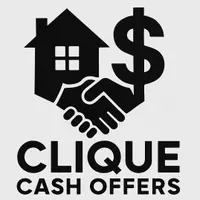For more information regarding the value of a property, please contact us for a free consultation.
3318 Estate DR Stockton, CA 95209
Want to know what your home might be worth? Contact us for a FREE valuation!

Our team is ready to help you sell your home for the highest possible price ASAP
Key Details
Sold Price $428,000
Property Type Single Family Home
Sub Type Single Family Residence
Listing Status Sold
Purchase Type For Sale
Square Footage 1,503 sqft
Price per Sqft $284
MLS Listing ID 225127051
Sold Date 11/14/25
Bedrooms 3
Full Baths 2
HOA Fees $23/ann
HOA Y/N Yes
Year Built 1987
Lot Size 6,129 Sqft
Acres 0.1407
Property Sub-Type Single Family Residence
Source MLS Metrolist
Property Description
Great house located in the Stonewood Estates neighborhood of north Stockton. The home features huge living room with vaulted ceilings, herringbone wood flooring and brick fireplace. Kitchen has large dining bar with stone slab counters and newer tile flooring. New flooring in bedrooms, updated bathrooms with tile flooring and custom shower in main bath. Master bath has walk-in tub, double sinks and tile flooring. Welcome Home!
Location
State CA
County San Joaquin
Area 20705
Direction From Highway 5, Take Hammer Lane, turn left on Kelley Drive, right on Stanfield Drive, left on Estate Drive. House is on the right hand side.
Rooms
Guest Accommodations No
Master Bathroom Double Sinks, Window
Living Room Cathedral/Vaulted, Great Room
Dining Room Formal Room, Dining Bar, Formal Area
Kitchen Slab Counter, Stone Counter
Interior
Heating Central, Fireplace(s)
Cooling Ceiling Fan(s), Central
Flooring Tile, Wood, Parquet
Fireplaces Number 1
Fireplaces Type Living Room, Raised Hearth, Stone
Appliance Built-In Electric Oven, Hood Over Range, Dishwasher, Disposal, Microwave
Laundry In Garage, Inside Area
Exterior
Parking Features 24'+ Deep Garage, Attached
Fence Metal, Wood
Utilities Available Sewer In & Connected
Amenities Available Pool, See Remarks
Roof Type Tile
Porch Front Porch, Uncovered Deck, Uncovered Patio
Private Pool No
Building
Lot Description Auto Sprinkler F&R, Curb(s)/Gutter(s), Shape Regular, Street Lights
Story 1
Foundation Raised
Sewer Public Sewer
Water Public
Architectural Style Ranch
Level or Stories One
Schools
Elementary Schools Stockton Unified
Middle Schools Stockton Unified
High Schools Stockton Unified
School District San Joaquin
Others
Senior Community No
Tax ID 078-120-24
Special Listing Condition Trust
Pets Allowed Yes
Read Less

Bought with Amen Real Estate
GET MORE INFORMATION





