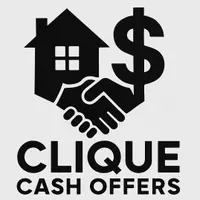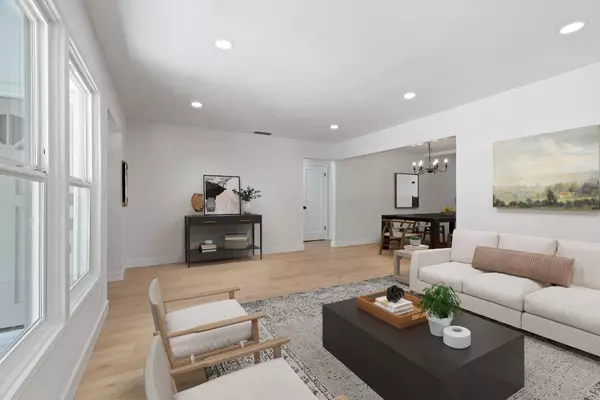For more information regarding the value of a property, please contact us for a free consultation.
2043 Middlefield AVE Stockton, CA 95204
Want to know what your home might be worth? Contact us for a FREE valuation!

Our team is ready to help you sell your home for the highest possible price ASAP
Key Details
Sold Price $449,000
Property Type Single Family Home
Sub Type Single Family Residence
Listing Status Sold
Purchase Type For Sale
Square Footage 1,660 sqft
Price per Sqft $270
MLS Listing ID 225110709
Sold Date 11/11/25
Bedrooms 5
Full Baths 2
HOA Y/N No
Year Built 1946
Lot Size 8,250 Sqft
Acres 0.1894
Property Sub-Type Single Family Residence
Source MLS Metrolist
Property Description
Welcome to this beautifully remodeled 5-bedroom, 2-bathroom home in Stockton, offering 1,660 sqft of modern living space. Step inside to discover a brand-new kitchen featuring sleek quartz countertops, new stainless steel appliances, and updated cabinetry, perfect for both everyday living and entertaining. The home showcases new flooring throughout, updated bathrooms with contemporary finishes, recessed lighting, fresh interior and exterior paint, and stylish new fixtures that bring a fresh, move-in-ready feel. Enjoy the spacious backyard with endless potential for gatherings, gardening, or creating your dream outdoor retreat. Conveniently located near parks, schools, shopping, and easy highway access, this home combines comfort, style, and flexibility for any lifestyle. Don't miss the chance to make this stunning Stockton property your new home!
Location
State CA
County San Joaquin
Area 20701
Direction From I-5 and Country Club blvd, head East on country club, Right turn on Carlton Ave, Left on Middlefield ave
Rooms
Guest Accommodations No
Living Room Other
Dining Room Dining/Family Combo
Kitchen Quartz Counter, Stone Counter
Interior
Heating Central, Fireplace(s)
Cooling Ceiling Fan(s), Central
Flooring Tile, Vinyl, Wood
Fireplaces Number 2
Fireplaces Type Living Room, Master Bedroom, Raised Hearth, Stone
Appliance Dishwasher, Microwave
Laundry In Garage
Exterior
Parking Features Attached, Garage Facing Front
Garage Spaces 1.0
Utilities Available Public
Roof Type Shingle
Private Pool No
Building
Lot Description Shape Regular
Story 1
Foundation Raised
Sewer Public Sewer
Water Public
Schools
Elementary Schools Stockton Unified
Middle Schools Stockton Unified
High Schools Stockton Unified
School District San Joaquin
Others
Senior Community No
Tax ID 123-140-28
Special Listing Condition Offer As Is, None
Read Less

Bought with Republic Realty Group
GET MORE INFORMATION





