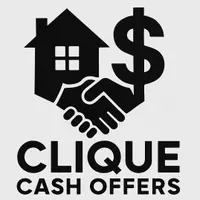For more information regarding the value of a property, please contact us for a free consultation.
8990 Chantal WAY Sacramento, CA 95829
Want to know what your home might be worth? Contact us for a FREE valuation!

Our team is ready to help you sell your home for the highest possible price ASAP
Key Details
Sold Price $450,000
Property Type Single Family Home
Sub Type Single Family Residence
Listing Status Sold
Purchase Type For Sale
Square Footage 1,207 sqft
Price per Sqft $372
MLS Listing ID 225121557
Sold Date 10/30/25
Bedrooms 3
Full Baths 2
HOA Y/N No
Year Built 1993
Lot Size 5,637 Sqft
Acres 0.1294
Property Sub-Type Single Family Residence
Source MLS Metrolist
Property Description
Property located in a mature neighborhood of the Meadowbrook neighborhood. The perfect balance of comfort, location, and value. This 3-bedroom, 2-bath 2 car garage home spans 1,207 sq ft on a 5,640 sq ft lot, delivering a smart layout designed for today's lifestyle. Natural light flows through the living spaces, while the kitchen provides plenty of storage and functionality. The bedrooms are well-sized, offering flexibility for family, guests, or a home office. Step outside to a spacious yard perfect for weekend gatherings, gardening, or simply relaxing. Updated laminate flooring throughout the living area. With nearby schools, shopping, and parks just minutes away, daily life feels effortless and connected. Attractive pricing, a strong community setting, and move-in ready condition make this home a standout opportunity in Sacramento's 95829 zip code. Schedule a tour and see why homes in this area move quickly
Location
State CA
County Sacramento
Area 10829
Direction Hwy 99, East on Calvine Rd, Right on Vintage Park Dr, Left on Chantal Way, property on right.
Rooms
Family Room Other
Guest Accommodations No
Master Bathroom Double Sinks, Tub w/Shower Over, Walk-In Closet
Living Room Other
Dining Room Breakfast Nook, Dining/Living Combo
Kitchen Pantry Cabinet, Ceramic Counter, Tile Counter
Interior
Interior Features Cathedral Ceiling
Heating Central, Fireplace(s), Natural Gas
Cooling Ceiling Fan(s), Central
Flooring Laminate, Linoleum, Tile, Vinyl, Wood
Fireplaces Number 1
Fireplaces Type Living Room, Wood Burning
Window Features Dual Pane Full,Window Coverings
Appliance Free Standing Gas Range, Dishwasher, Disposal, Microwave, Plumbed For Ice Maker
Laundry Dryer Included, Gas Hook-Up, Hookups Only, Washer Included, Inside Area, Inside Room
Exterior
Parking Features Attached, Garage Facing Front
Garage Spaces 2.0
Fence Back Yard, Wood
Utilities Available Cable Available, Public, Sewer Connected, Sewer In & Connected, Internet Available
Roof Type Tile
Topography Level
Street Surface Paved
Porch Covered Patio
Private Pool No
Building
Lot Description Shape Regular, Street Lights, Landscape Front, Low Maintenance
Story 1
Foundation Slab
Sewer Public Sewer
Water Meter on Site, Meter Required, Public
Architectural Style Mediterranean, Ranch
Level or Stories One
Schools
Elementary Schools Elk Grove Unified
Middle Schools Elk Grove Unified
High Schools Elk Grove Unified
School District Sacramento
Others
Senior Community No
Tax ID 121-0530-007-0000
Special Listing Condition None
Read Less

Bought with Epique Inc
GET MORE INFORMATION





