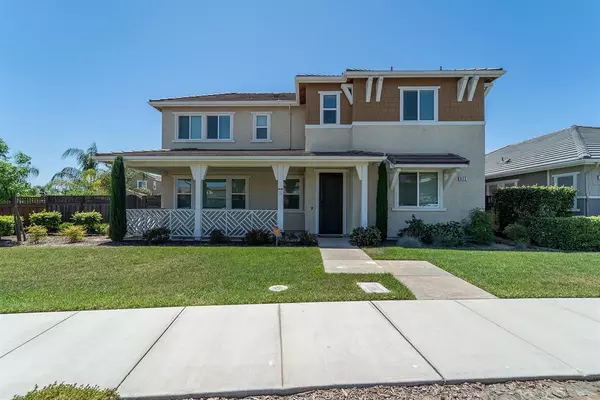For more information regarding the value of a property, please contact us for a free consultation.
822 Channel CT Lathrop, CA 95330
Want to know what your home might be worth? Contact us for a FREE valuation!

Our team is ready to help you sell your home for the highest possible price ASAP
Key Details
Sold Price $815,000
Property Type Single Family Home
Sub Type Single Family Residence
Listing Status Sold
Purchase Type For Sale
Square Footage 2,555 sqft
Price per Sqft $318
MLS Listing ID 221050876
Sold Date 07/10/21
Bedrooms 5
Full Baths 3
HOA Y/N No
Year Built 2016
Lot Size 6,686 Sqft
Acres 0.1535
Property Sub-Type Single Family Residence
Source MLS Metrolist
Property Description
This is the one you've all been waiting for, the Vencie Beach floor plan built by Tim Lewis. The home boasts 9 foot ceilings and 5 total bedrooms with a loft. One full bedroom and full bath downstairs. The home totals 2,555 sqft. on a lot size that will accommodate those who want to build a pool!, 7,000 sqft backyard! Hot tub included in the sale. You can see the lake and restaurant roof top from the upstairs windows along with the Altamont Mountains and sunsets. Parents with children can walk to school which is the K-8 River Islands Technology Academy. Stainless steel appliances throughout the kitchen, lighting is pendant over the kitchen island, farmhouse sink, black slab granite and walk in pantry with frosted door. Too much to list, come and see for yourself!
Location
State CA
County San Joaquin
Area 20507
Direction lakeside>upstream>channel court
Rooms
Guest Accommodations No
Master Bedroom Closet
Living Room Great Room
Dining Room Dining/Living Combo
Kitchen Pantry Closet, Granite Counter, Island
Interior
Heating Central
Cooling Ceiling Fan(s), Central
Flooring Carpet, Laminate
Fireplaces Number 1
Fireplaces Type Gas Piped
Window Features Caulked/Sealed,Dual Pane Full,Weather Stripped,Window Coverings
Appliance Free Standing Gas Oven, Free Standing Gas Range, Dishwasher, Disposal
Laundry Inside Room
Exterior
Parking Features Alley Access
Garage Spaces 2.0
Utilities Available Public
View Lake, Mountains
Roof Type Cement
Topography Level
Street Surface Paved
Porch Front Porch
Private Pool No
Building
Lot Description Auto Sprinkler Front, Cul-De-Sac, Street Lights, Landscape Back
Story 2
Foundation Slab
Sewer Public Sewer
Water Public
Architectural Style Contemporary
Level or Stories Two
Schools
Elementary Schools Banta
Middle Schools Banta
High Schools Tracy Unified
School District San Joaquin
Others
Senior Community No
Tax ID 213-400-41
Special Listing Condition None
Read Less

Bought with Residential Group
GET MORE INFORMATION





